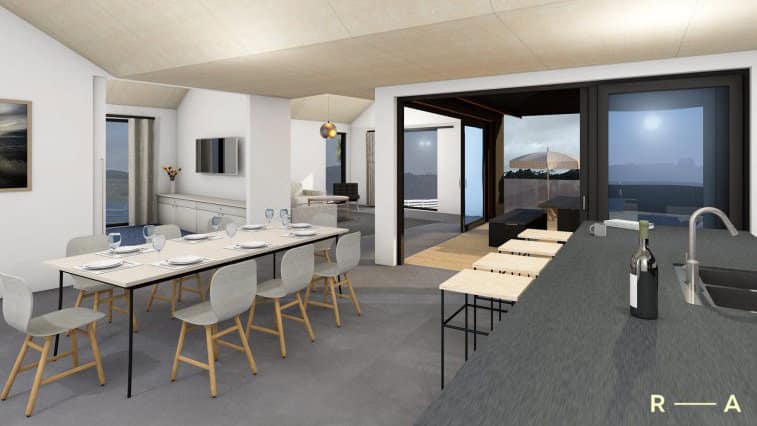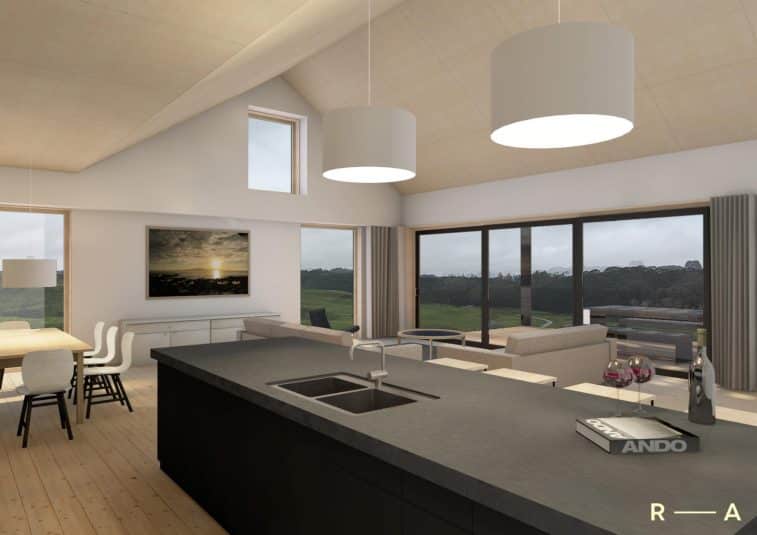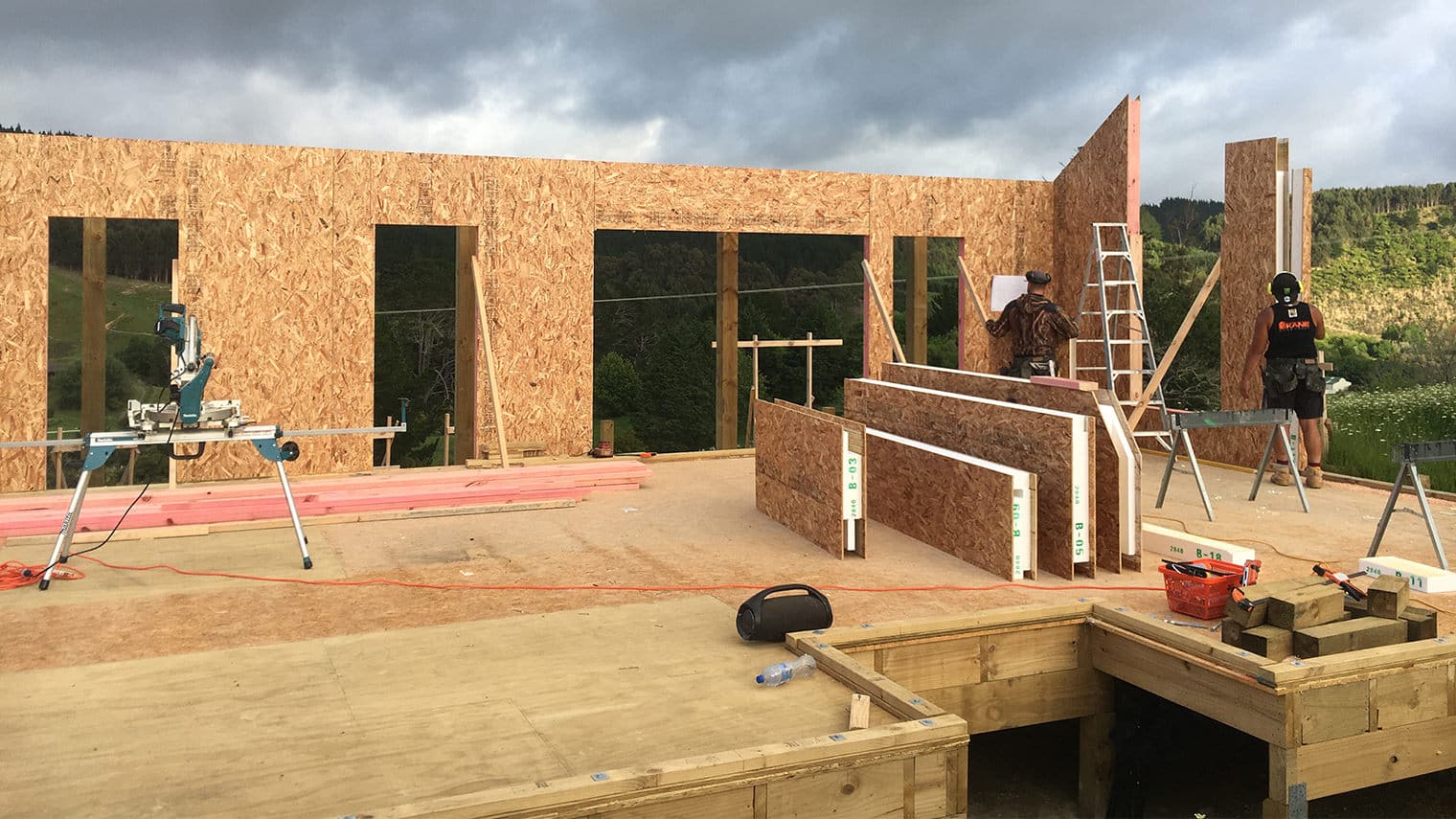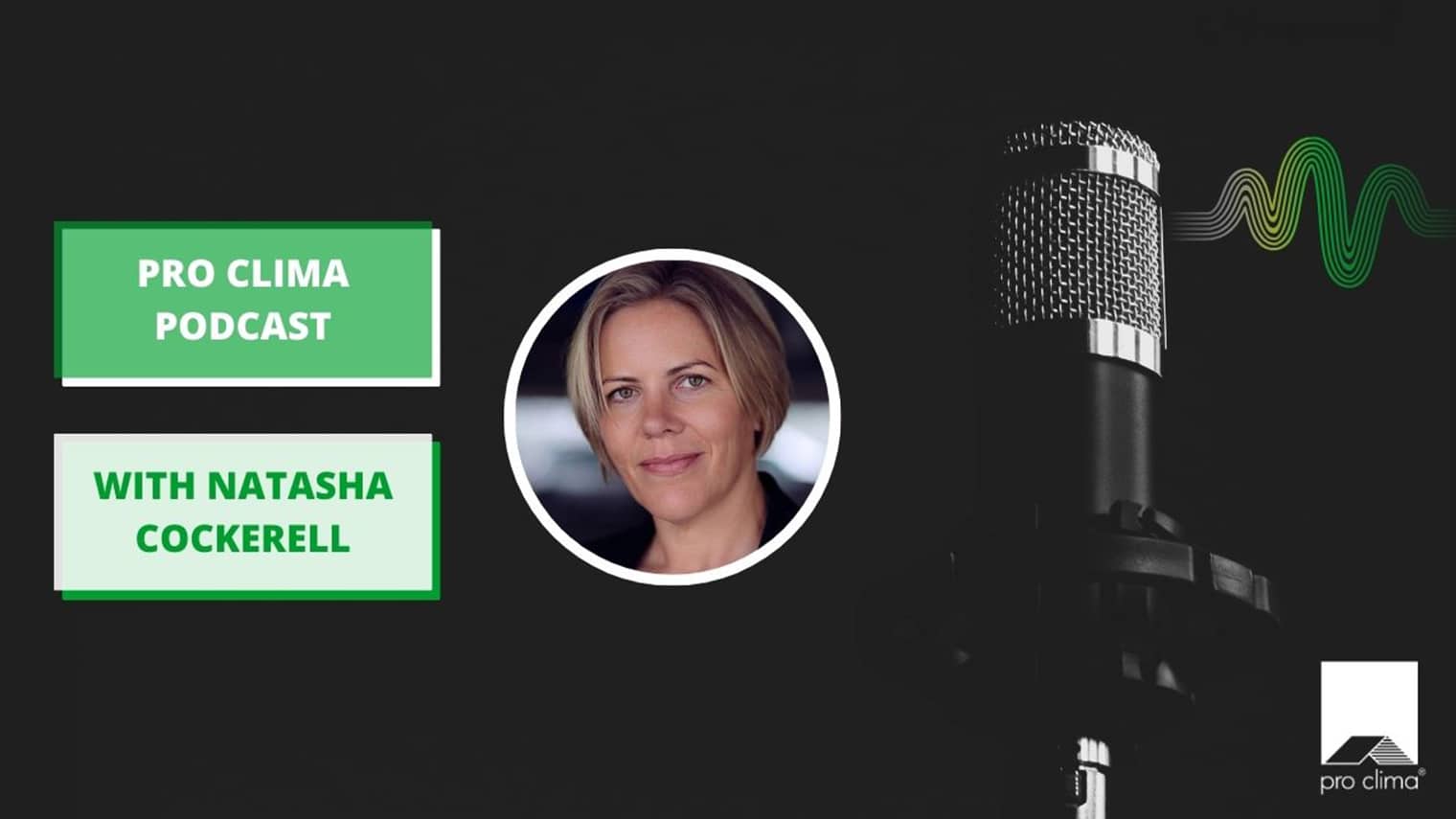Why More Kiwis Should Consider Passive House Certification

With the demand for warmer, drier homes increasing, we’ll be delving into the world of ‘Passive House Certification’ in a four part article series. Today, we kick things off by looking at exactly what Passive House is, and why you should seriously consider it for your home.
Mould can be found lurking in more than one third of all kiwi houses, and over 1,600 deaths each year are attributed to cold, damp homes*. While properties in New Zealand are designed to meet the building code, these standards are relatively low and, even with inspections, there’s no assurance that the building you get at the end actually achieves what you’re told it will.
Given this, it doesn’t come as a surprise that more and more New Zealanders are seeking warmer, drier, healthier homes for their families – turning to the standards already common in Europe, including Passive House certification.
What is Passive House certification?
Not to be confused with Passive Solar or Passive Ventilation design (which require exactly the right amount of wind and solar heat to warm or ventilate the building), Passive House design doesn’t rely on the weather. Regardless of the exterior temperature or conditions, a well-designed Passive House Certified building will keep the interior temperature within a comfortable range of 20-22 degrees at all times, bringing in filtered fresh air to ensure a healthy environment. It will also use a maximum of 15kW of energy per m2 per year – 75% less than a standard single family Auckland home.
These standards are part of the stringent criteria that allow a building to achieve Passive House Certification. Thorough testing takes place throughout the build process as well as post-construction to ensure the standards are met.
Historically, New Zealand homes had little to no insulation or air tightness. Energy was cheap so bills were low and internal moisture in the air created by cooking, washing and even breathing simply passed through the open building envelope. Single rooms were heated by a fire, then a heat pump, while the rest of the house was cold. It wasn’t (and still isn’t!) uncommon to wear jumpers and coats inside.
As energy prices rose and the world realised we needed to limit our energy usage, buildings became better insulated. This successfully reduced the amount of energy needed to heat a home, but the moisture generated inside the building still had to go somewhere! While it used to filter through the framing, there was now insulation in the way – which led to the moisture condensing in the walls and roof, causing rot, mould and impacting both the home and its inhabitants.
The next step towards a healthy building was to stop the moisture entering the building fabric by creating an airtight envelope, and removing the warm, moist air generated within the building through the use of mechanical ventilation – which also brought fresh, clean air in. All of this is covered by Passive House Certification.
How does a Passive House Certified building work?
There’s quite a science behind it. Passive House design is based on five essential principles:
- Quality insulation – specified to meet the requirements of the local environment.
- High performance glazing – the windows are the weak points in the building envelope, so they need to perform extremely well to keep heat out during summer and in during winter.
- Minimal thermal bridges – thermal bridges are materials or areas where heat is more easily lost or gained. For example, steel will conduct more heat than timber, timber more than insulation. PH certified buildings are designed to minimise these weak points.
- Airtightness – air carries heat and moisture with it into the building fabric, which can lead to mould and other issues. An airtight building stops moisture from entering the construction, while letting out any moisture that has come in.
- Mechanical ventilation with heat exchange – taking out the warm, moist air, and transferring the outgoing heat to incoming fresh air.
By following these principles and thoroughly testing throughout the construction process, a building can be given the ‘Passive Home certification’ tick. And you’ll find yourself with a warmer, drier, healthier home for your family, which is also cheaper to run.

Next week we’ll look at the different types of Passive House certification, how you can achieve it in your existing home, and how effective it is in both hot and cold environments.
Respond Architects is currently working on a number of Passive House projects and would be happy to talk to you about your next build.
*Jason Quinn, Passive House for New Zealand – The warm healthy homes we need, 2019




