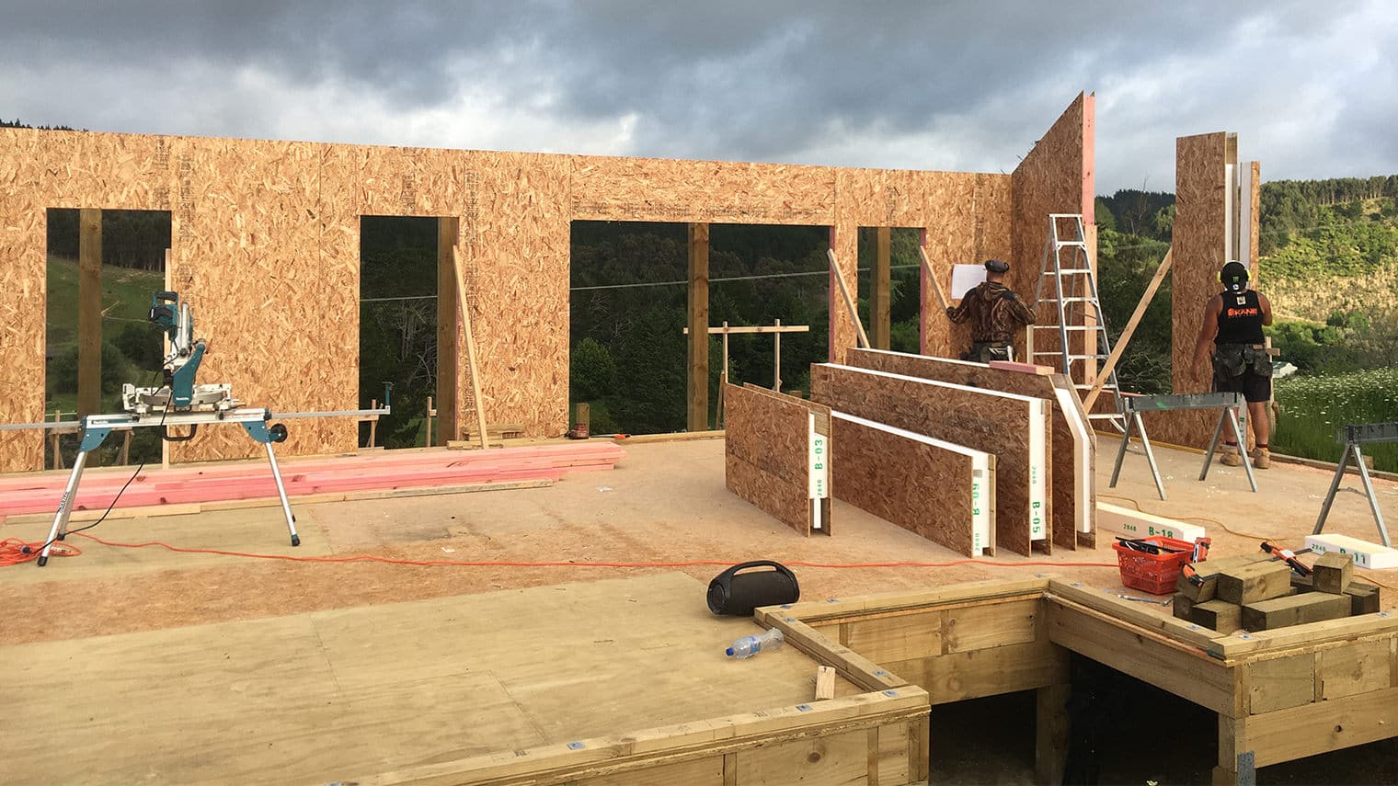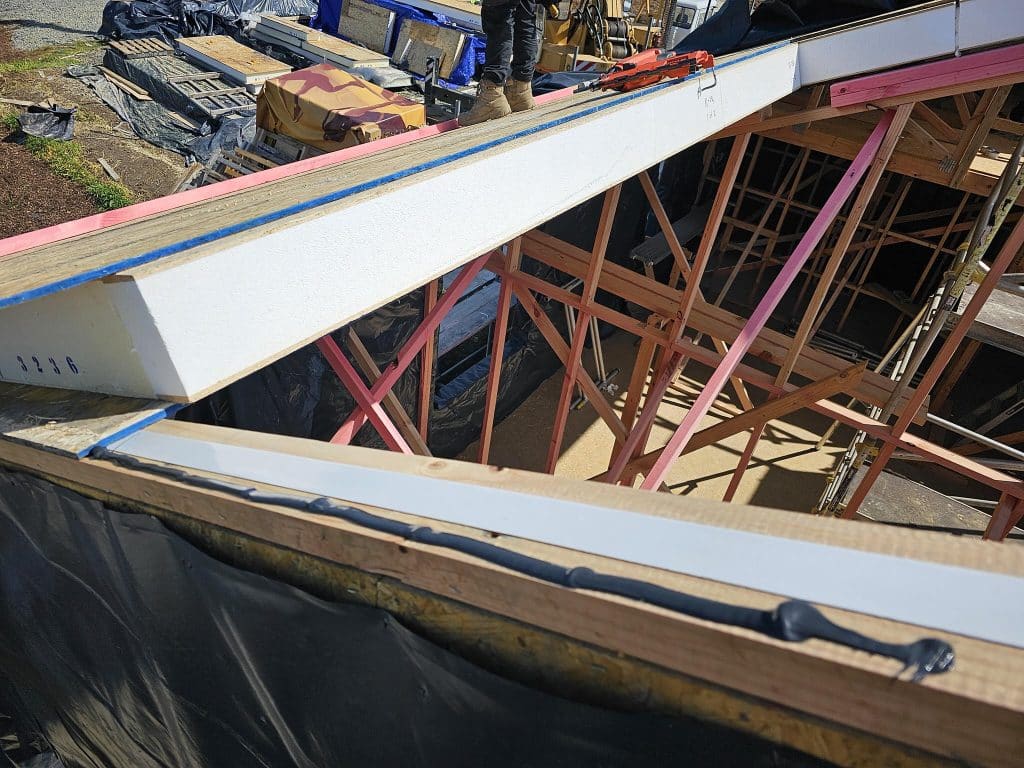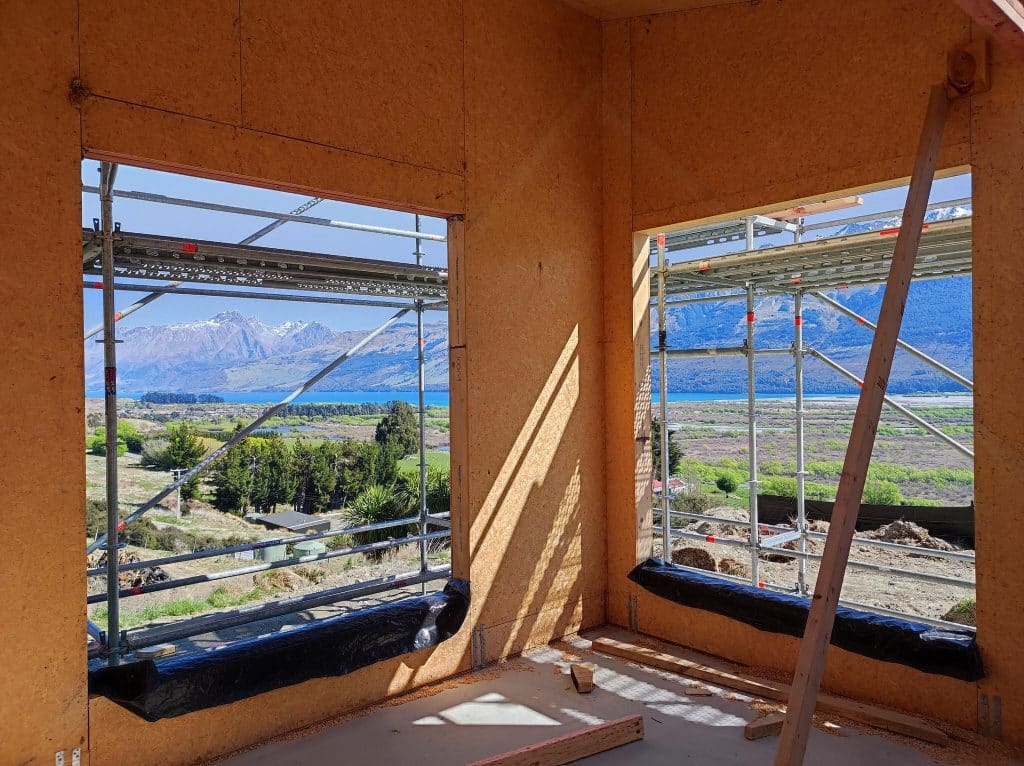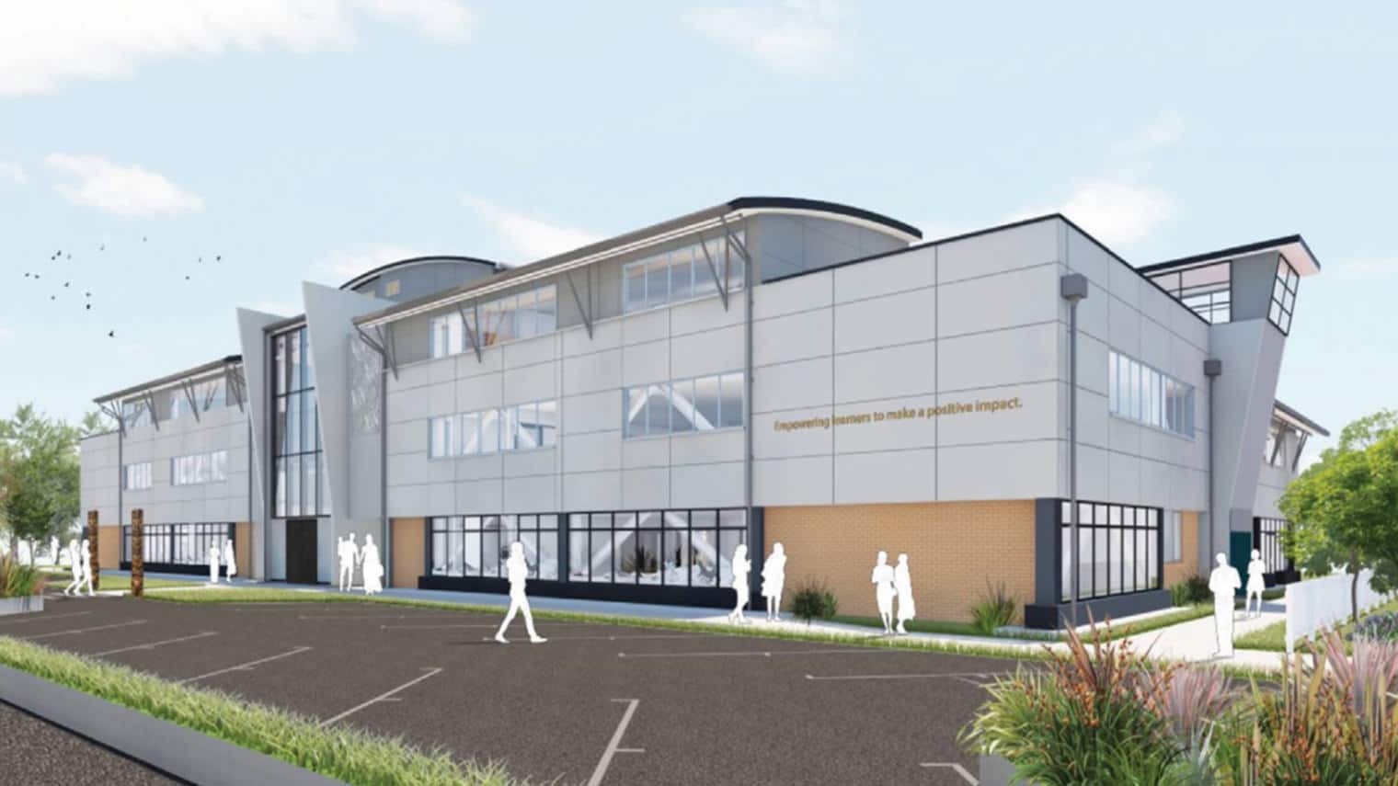SIPs – high performance and prefabrication for better buildings

Traditional residential construction in New Zealand usually consists of a concrete slab, with timber framed walls and a trussed roof. While this approach still works well for many projects, new construction methods are emerging that can shorten construction time, reduce costs and increase the as-built performance of new homes.
Structural Insulated Panel – or SIP – construction is one such approach that is growing in popularity for new homes, along with commercial and industrial buildings. SIPs are composite building materials that consist of an insulating foam core sandwiched between two structural facings, typically made of Oriented Strand Board (OSB). SIPs offer many benefits over traditional timber frame construction, and can be used for walls, floors, ceilings and roofs to provide a high performance, durable building envelope.
Achieving higher performance with SIPs
One of the most significant advantages of SIPs is their higher insulation properties compared with traditional framing. The foam core of the panels provides high thermal resistance, minimising heat transfer. With less heat escaping in winter and less heat entering in summer, a more energy efficient building can be achieved with far lower heating and cooling bills.
There are several types of insulation material used in SIPs, depending on the manufacturer and project requirements. Some have higher thermal performance, some are easier to recycle at the end of their life. But all will usually enable a higher insulation-to-framing ratio in the building, and better insulation performance overall.
On top of the thermal performance of the panels, SIP construction also results in fewer gaps and air leaks. With traditional framing, membranes or additional sheets are needed to prevent air leaks through the walls and roof. With SIPs, the panels are inherently airtight, with only the panel joins requiring tape or sealant. This means less heat loss though gaps, less draughts and far less risk of moisture getting into your building envelope, resulting in a much more durable building.
Thanks to these features, SIPs automatically fulfil three of the main principles for higher performance buildings:
- Continuous Insulation
- Thermal Bridge Free Construction
- Airtightness

SIPs can reduce project timescales and costs
SIPs can also reduce the length of a project thanks to the speed of construction. The panels are prefabricated in a factory, and arrive to site cut to shape, eliminating the need for extensive on-site cutting and fitting. The panels are numbered, so the builder can quickly assemble the building envelope. Because of this, SIP buildings can be constructed in days, as opposed to weeks with traditional framing.
The panels improve the construction process in several ways at once – reducing the build time, and removing the costs of additional installation and labour. They are the structure, the insulation, the rigid air barrier and even the interior lining if left exposed.
Once the SIPs are installed and self-adhesive wrap applied they are weathertight, so both the interior and exterior can be worked on simultaneously. No waiting around for the cladding to go on before the internal works can begin, and no pausing works due to weather as the site team can still work on the inside. This also impacts the wider project costs – a shorter project length means fewer weeks paying for all those auxiliary costs – scaffolding, on-site facilities, insurance and so on.

A specialised approach for SIP builds
SIPs offer design flexibility, allowing architects and builders to create a wide range of architectural styles and configurations. But it pays to work with a designer who knows how to get the best out of them. Understanding how the panels fit together, designing to standard sheet sizes to reduce cost, and knowing which forms work well with the product are all important considerations.
Working with an experienced SIP designer will also help you achieve higher levels of performance, as they’ll be able to refine the proposal to reduce the timber required, maximising insulation and thermal performance.
Experience with SIPs is important on site too – a builder who has used SIPs before will know the ins and outs of preparing for, installing and protecting the product to achieve the best outcomes.
Respond Architects have been designing with SIPs for several years on multiple projects – including the home of this author, who can attest to the comfort and efficiency achieved.
We’ve worked closely with several manufacturers to get the best out of the product for buildability, aesthetics and form, while reducing waste and maximising as-built performance. And we can also recommend builders who have experience with SIP systems.
With the increasing cost of materials and labour in construction, keeping project costs down is a challenging task. SIPs offer considerable advantages in that respect, and while the initial investment may be slightly higher than traditional construction methods, the long-term savings in energy costs and reduced maintenance expenses can easily outweigh the upfront expenditure.

If you’re interested in SIPs for your next project, we welcome you to get in touch for a chat.
Joe Lyth is an Associate at Respond Architects, and a passionate advocate for high performance building. Contact him directly today to discuss your next project.




