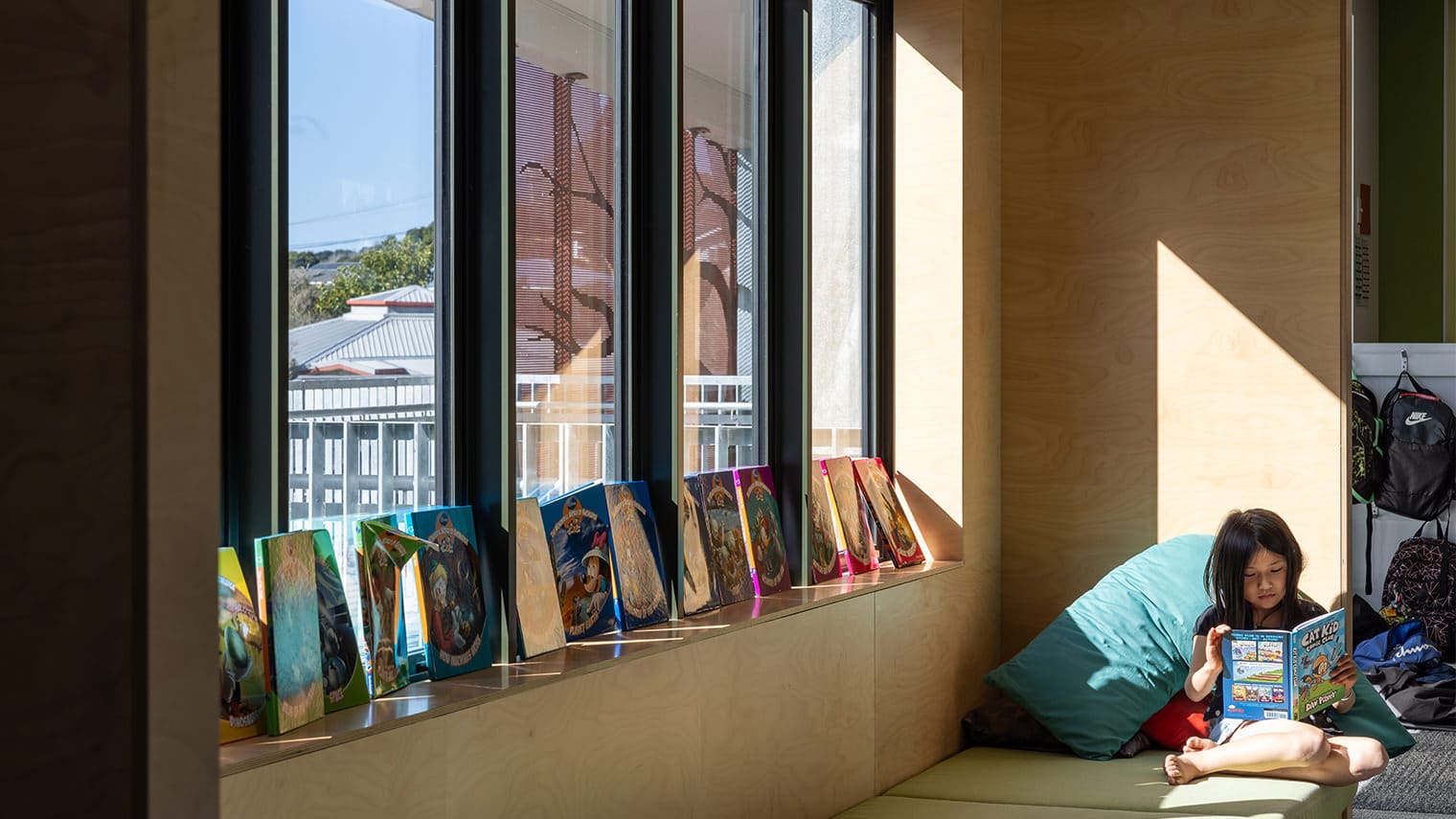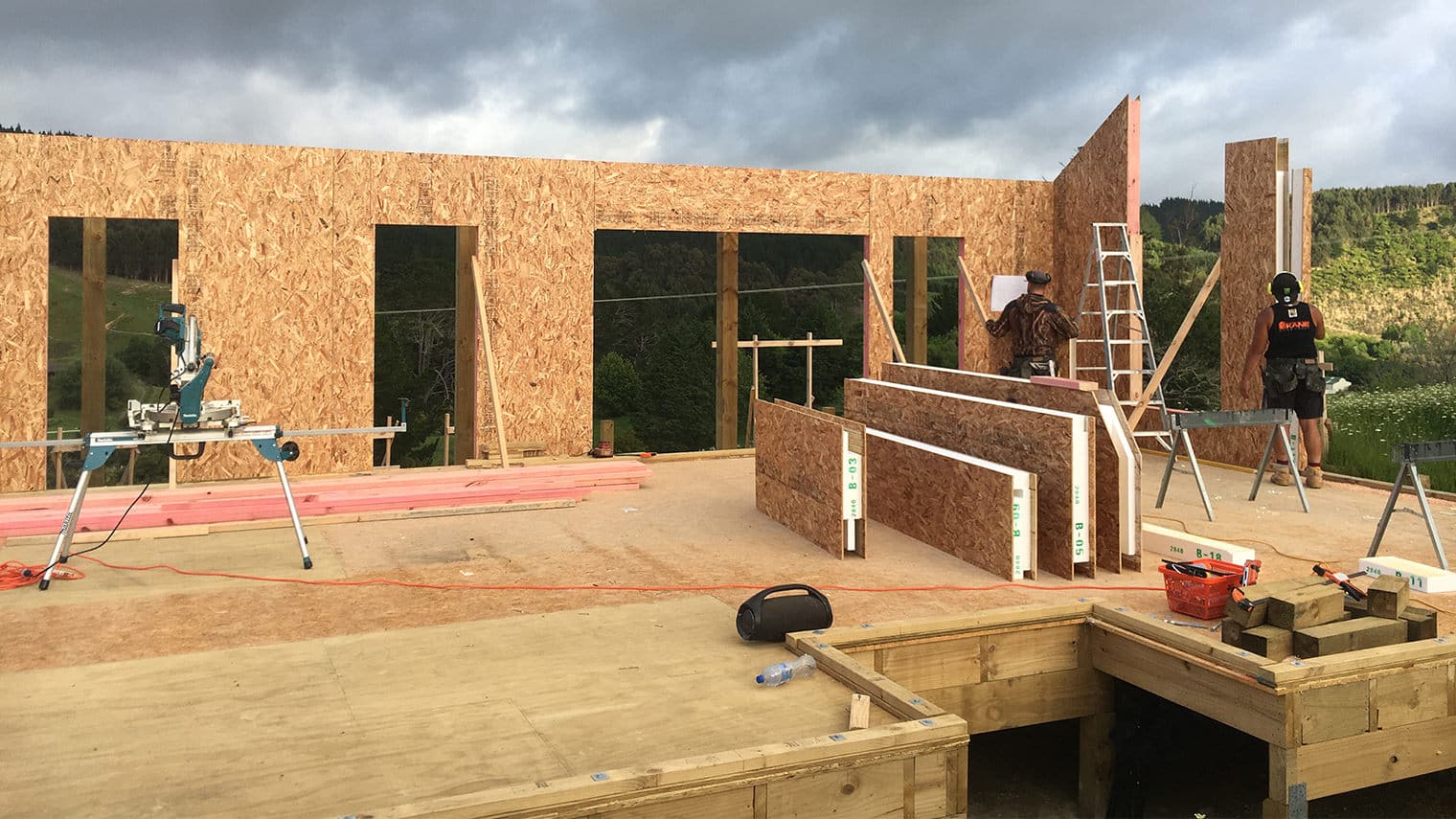Windy Ridge School nominated for Property Council Industry Awards 2024

The new high-performance classroom block designed by Respond Architects for Windy Ridge School on Auckland’s North Shore has been nominated for a Property Council New Zealand 2024 Property Industry Award, in the Colliers Project Leaders Education category.
The new classroom provides 12 new teaching spaces for the Green-Gold Enviroschool. Achieving a healthy, low energy building with minimal impact on the environment were the key design outcomes sought for the faculty.
Respond’s design team used Passive House Planning Package (PHPP) energy modelling, and dynamic modelling from Stephenson & Turner to assess the heating and ventilation requirements for the building. This resulted in a reduction in heating demand of over 55% beyond the current H1 minimums required under the New Zealand Building Code. The design also delivers a 38% lower overheating potential than Code requirements.
Meeting Ministry of Education (MOE) interior air quality requirements, while providing user comfort and control, was achieved by including balanced mechanical ventilation with heat recovery alongside opening windows. Heat pumps were also included to meet the minimal heating and cooling requirements. Other performance elements include grey water recycling, a fully insulated slab and footings, a warm roof with thermally broken purlins and a fully thermally broken steel frame. The building has been in use by the school for over a year, and feedback about levels of comfort throughout the year has been excellent.
The building’s simple form allowed its designers to achieve high levels of performance while keeping costs in check. Flashes of beauty and fun give the building its unique character, and biophilic design elements are present inside and out. A variety of spaces within and around the building provide teaching spaces for every need, including a central social staircase, flexible bleacher seating, a sunny window seat, a ‘green room’ for filming, exterior first floor decks with views of the water, and a link bridge out to the orchard bank behind.
Despite its high level of energy efficiency, the project came in under budget, and was completed by Woodview Construction a month ahead of programme. Respond’s lead architect for the project, Joe Lyth, commented, “this project demonstrates that when you consider performance from the start of the design process, achieving better buildings does not have to cost more.”
If you’re interested in achieving higher levels of performance, durability, health and energy efficiency from your next project, please get in touch with Respond Architects today.





