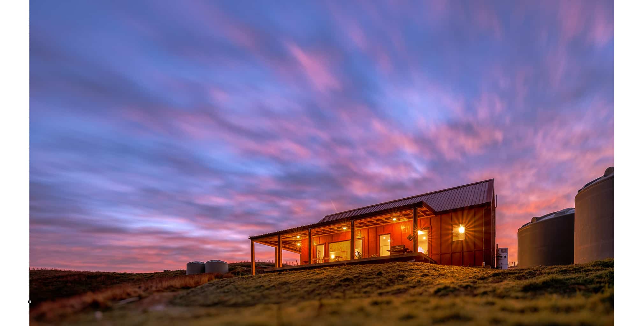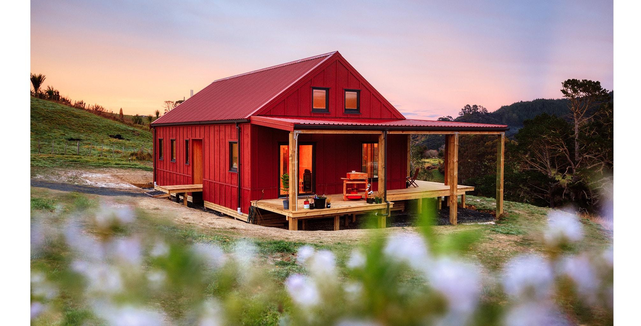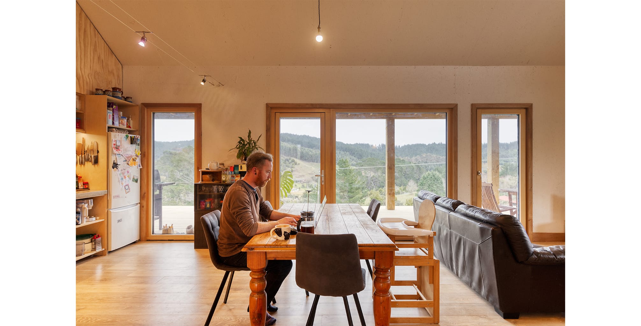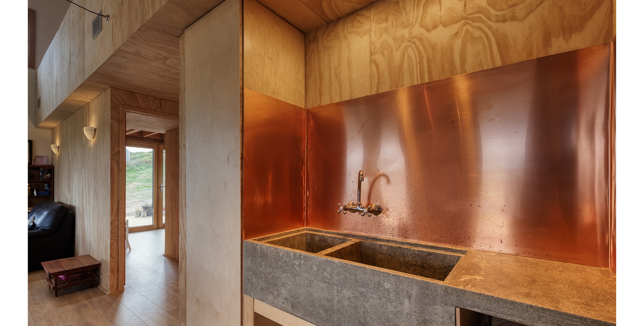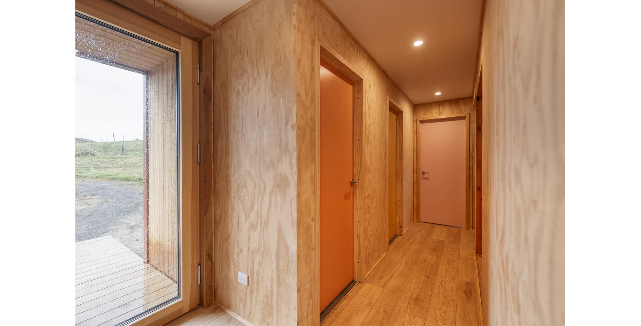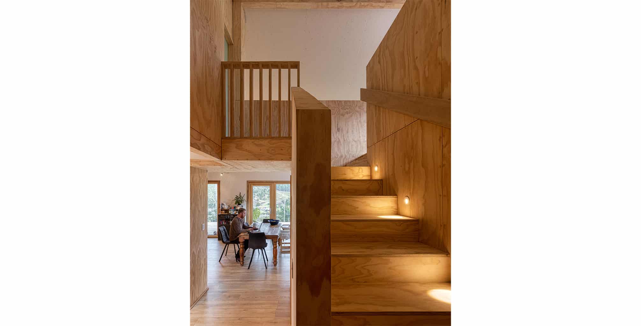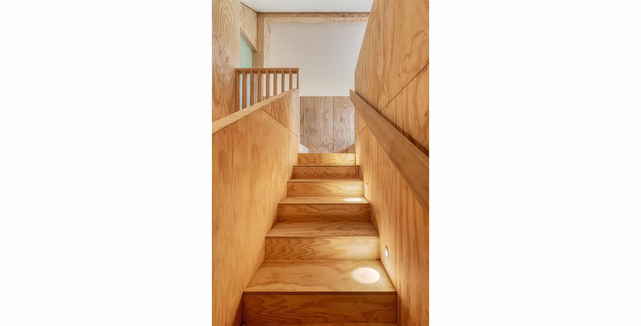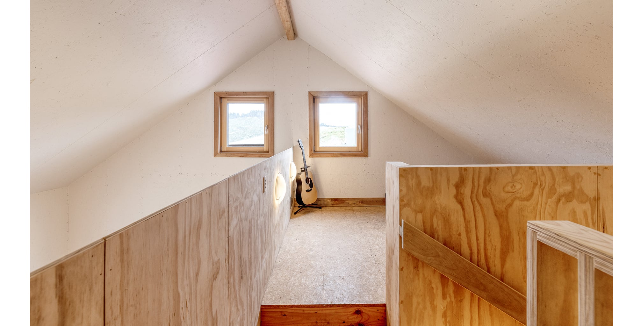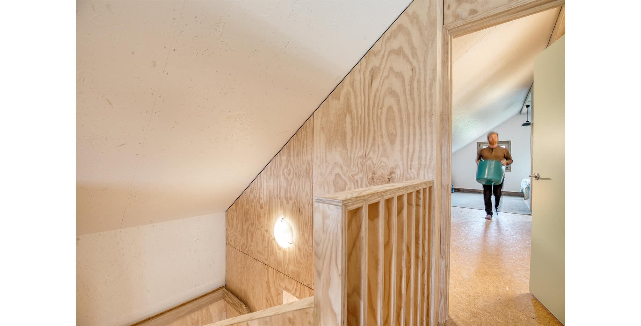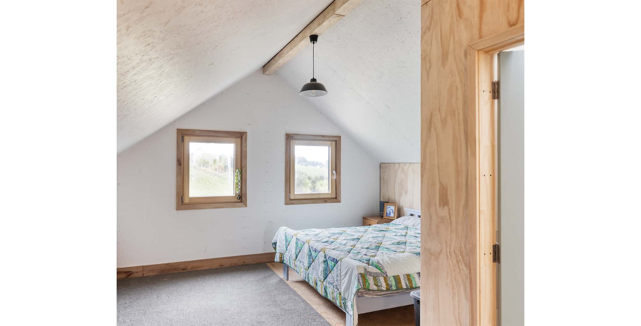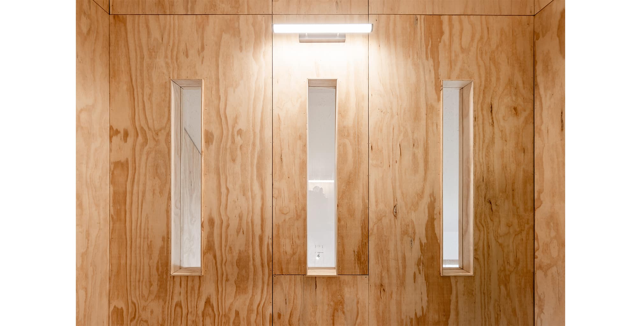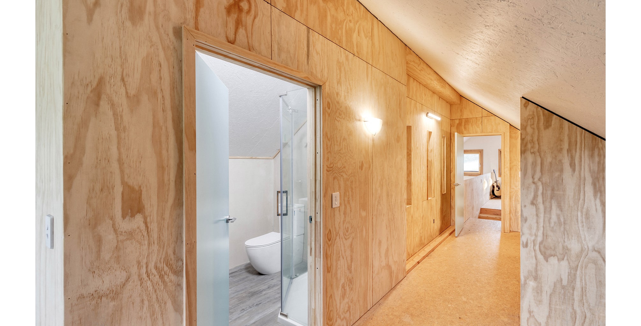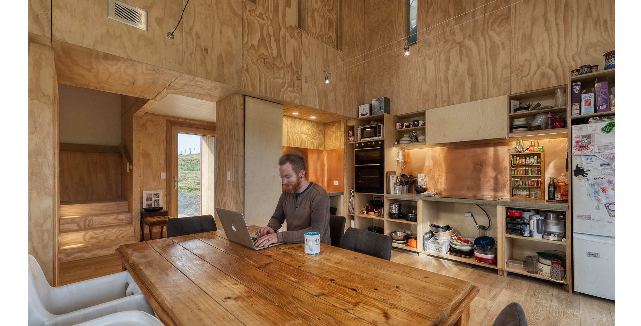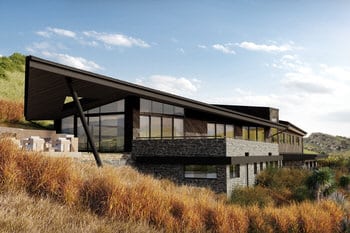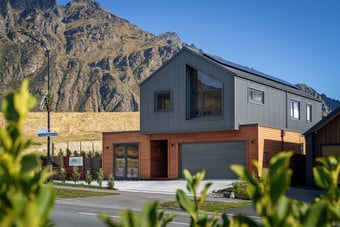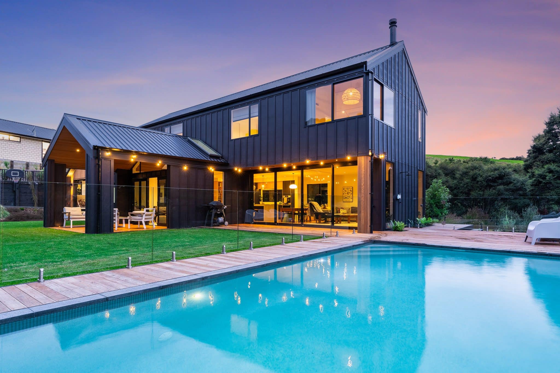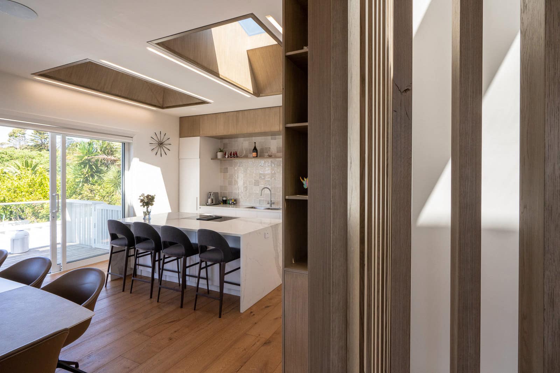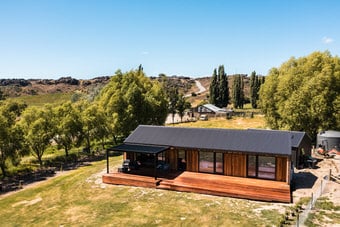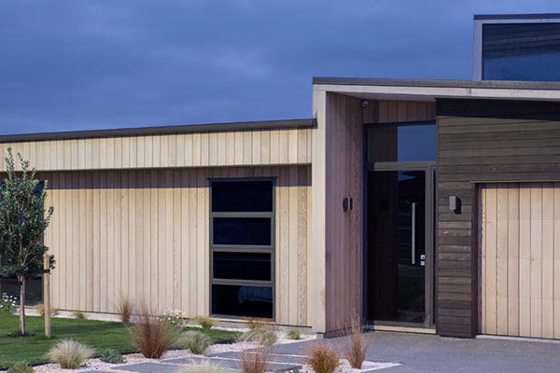Passive house design on a budget for a North Shore family
Lower Saddle House sits between two small hills, overlooking the settlement of Tahekeroa.
After years of designing beyond the building code, the project was Respond’s first foray into Certified Passive House design, with Architect Joe Lyth as both project lead and client. The project has also approved Homestar version 5 certification to 10 stars.
The project aim was to produce a high-performance building at a similar cost to standard New Zealand housing, to show that we can produce higher quality, lower energy housing to reasonable budgets. To do this the focus lay on producing a compact design with a well-insulated, airtight envelope, to provide a healthy interior environment with minimal heating costs. The interior fit out is basic & functional to keep costs down, and can then be upgraded as budgets allow in the future. It’s far easier to upgrade a kitchen or a bathroom, than your windows or walls!
Robust plywood linings to interior walls and paint to the exposed SIPs kept costs down and finish an interior that is conditioned by a mechanical heat recovery system; while high specification double glazed windows and shading both mitigate the solar gains in the summer and allow them in during the winter months.
Externally the project has a quite traditional appearance which belies its modern fabric. Vertical board and batten cladding and a metal roof, blend the home into the rural vernacular, while a wide covered deck provides year-round exterior living space.
Cost vs Benefits: Passive House
Passive House Certified homes – a question of cost


