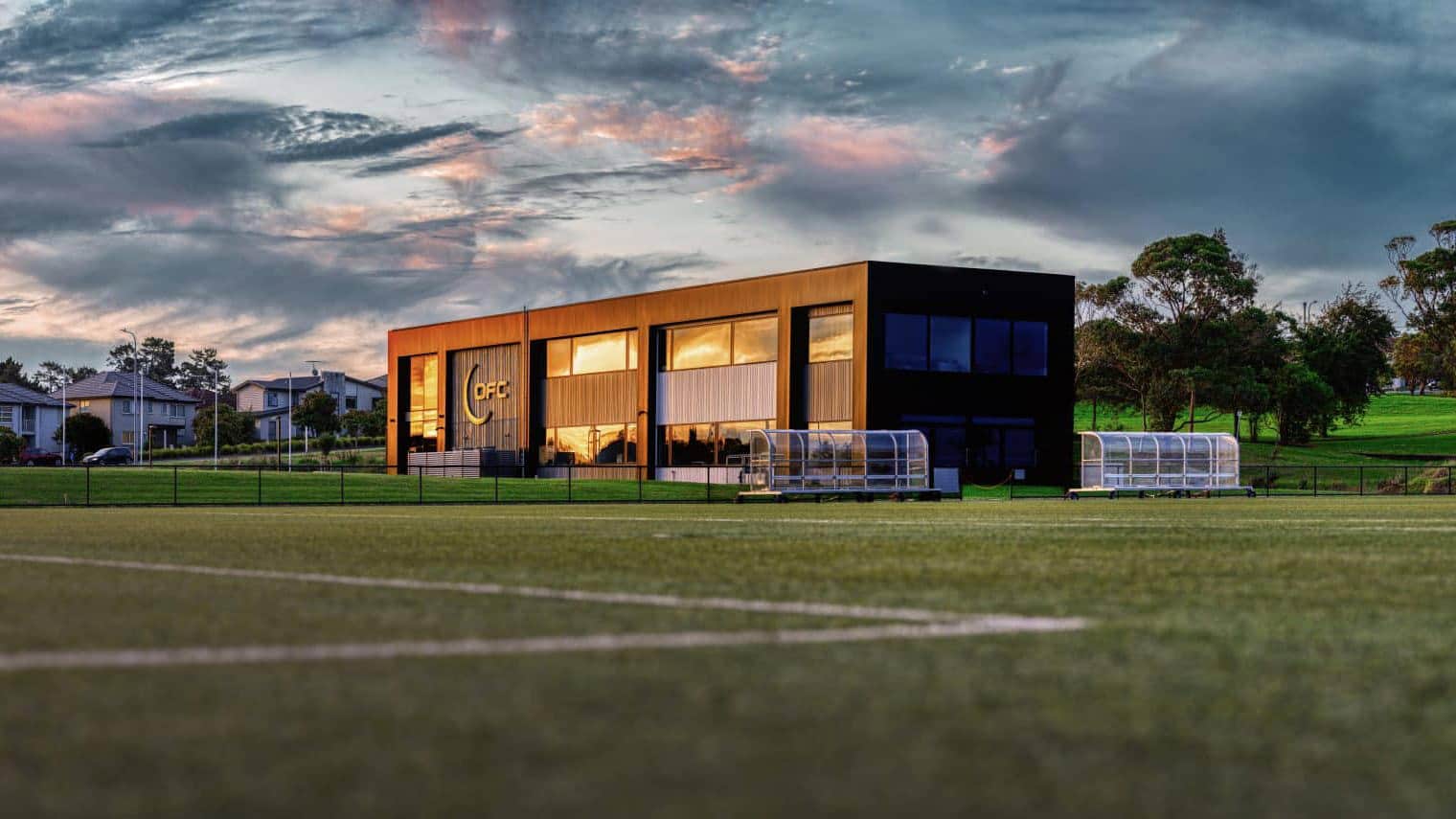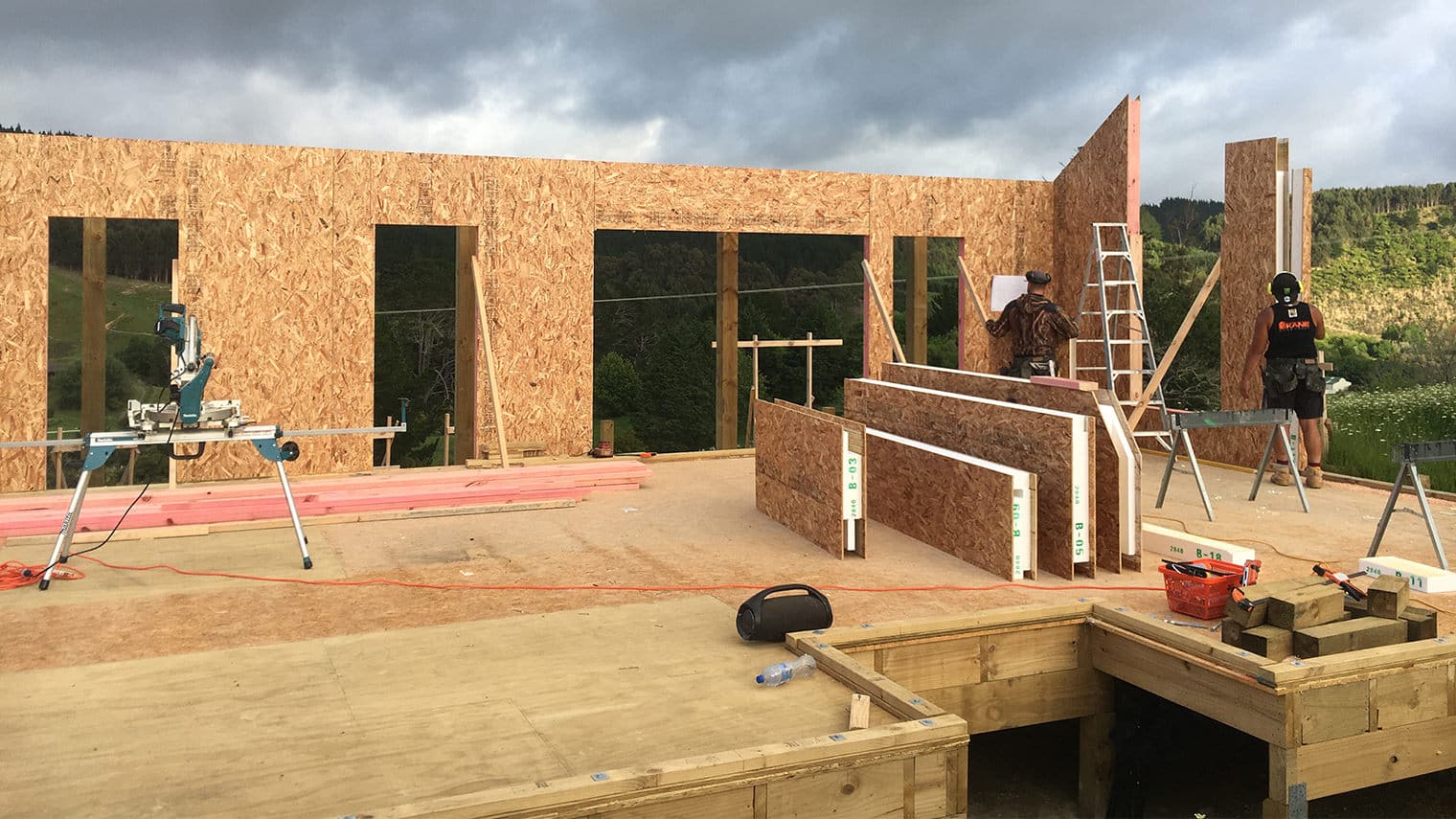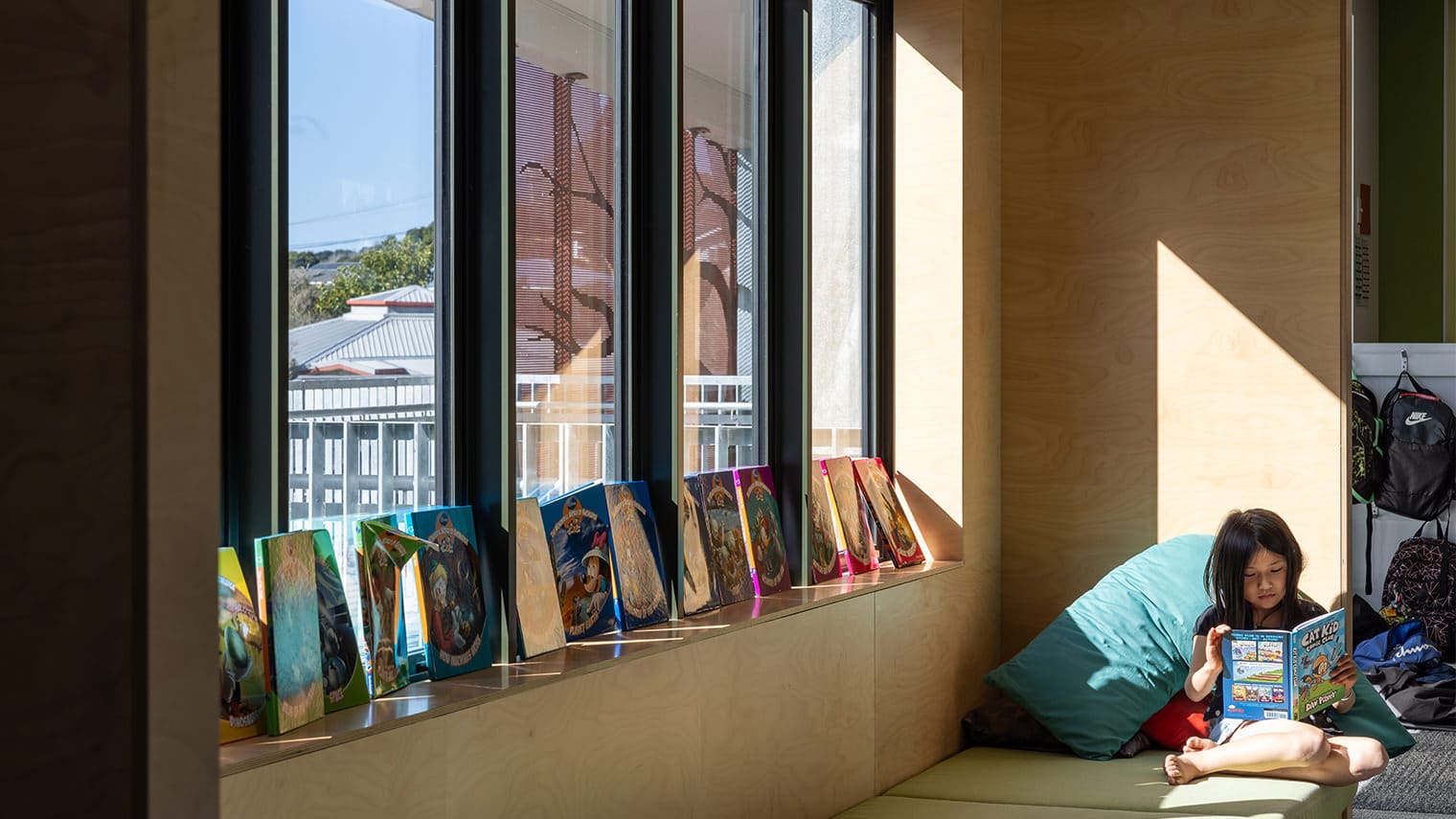OFC ‘Home of Football’ – a Property Industry Awards 2023 Finalist

Respond Architects’ Oceania Football Confederation (OFC)’s “Home of Football” project, a modern, flexible facility with offices and public spaces, was one of a shortlist of projects nominated for the RCP Commercial Office Property Award at the recent Property Industry Awards, hosted by the Property Council New Zealand on 23 June 2023.
Although another project was selected as the supreme winner on the night, the Respond team were honoured to be Finalists in the prestigious awards, which showcase superior examples of iconic projects in property development and investment.
A facility over a decade in the making, the OFC project had a tumultuous start which resulted in the initial works being halted, and a significant reduction in budget and scope. Respond Architects were recommended and subsequently brought on board to redesign and complete the project, with a brief to utilise as much of the existing works as possible to minimise cost and waste.
The unconventional start made this project particularly challenging, says Erin Hallett, Associate and Senior Architectural Designer at Respond.
“Our brief was to use as much of the existing structure on site as possible, which included a building platform with gas membrane, engineered fill, concrete-pad footings and a steel bay. But as you can imagine going from a much bigger footprint to a significantly reduced one came with its challenges”, says Erin.
Procurement and cost control were extremely important, since the budget had already been significantly reigned in due to prior cost escalation.
The Resource Consenting process required collaboration with Auckland Council as both the landowner and consenting authority. Given the project’s history it was necessary to get Auckland Council back on board with the revised scope, but thanks to a number of workshops this process was straightforward.
When it came to creating a space that accommodated the needs of its occupants, Respond worked closely with the client to understand their requirements and design a building that delivered in terms of both form and function.
“OFC had very specific needs in terms of their workplace culture, and workflows of groups of people within the building,” says Erin, “so understanding how to put the spaces together to enable them to use them most effectively was a big part of the project.”
“Staff wellness and pastoral care are also important to OFC, so workplaces included end-of-trip facilities, staff outdoor spaces and high-quality outdoor views from every workspace.”
A low-maintenance exterior, and comfortable, safe, energy-efficient interior were also requirements of the build, as was the need for parts of the building to cater to the community as public use spaces.
“We also wanted to give OFC a dramatic main entry space befitting the head office of an international sports body,” says Erin.
The long-awaited flagship build was met with praise from the client. “The new building not only has a flexible and technologically advanced working environment but is both comfortable and aesthetically pleasing,” says Franck Castillo, OFC’s General Secretary–CEO. “[It’s] a place where a team of passionate individuals are motivated to come into the office rather than work from home, providing a space to collaborate and drive for excellence on and off the football pitch.”
Click here for more on the Oceania Football Confederation – Head Office.




